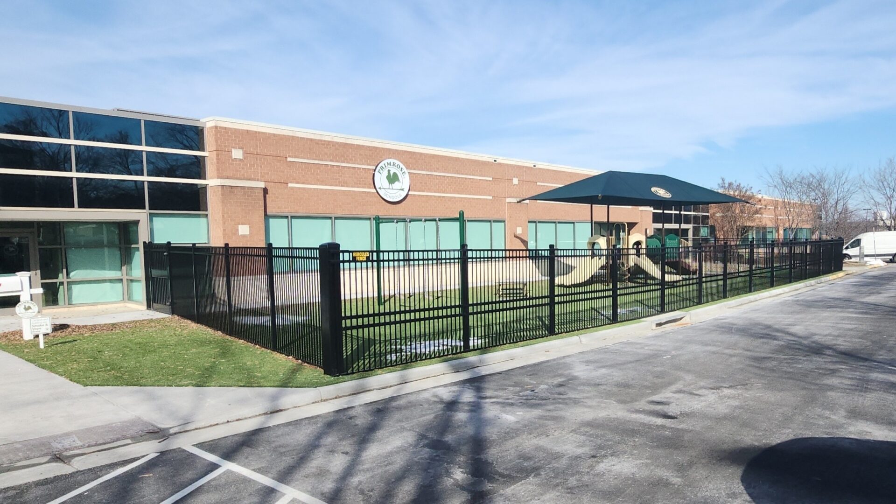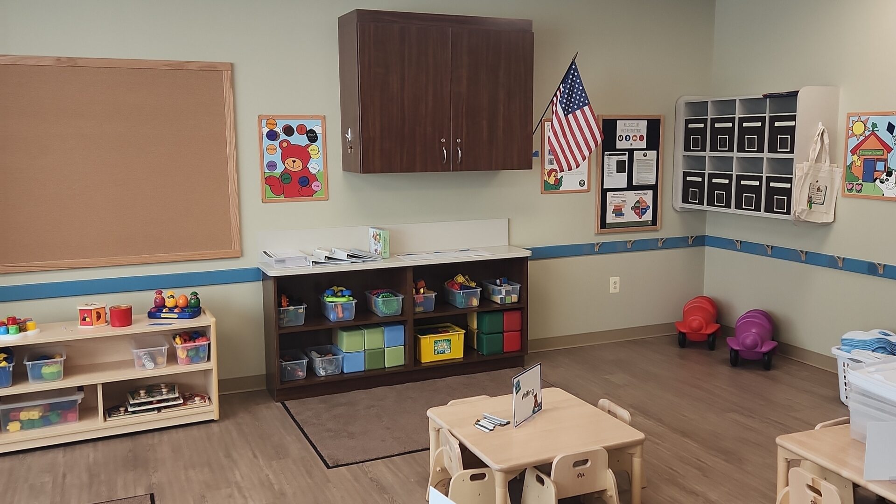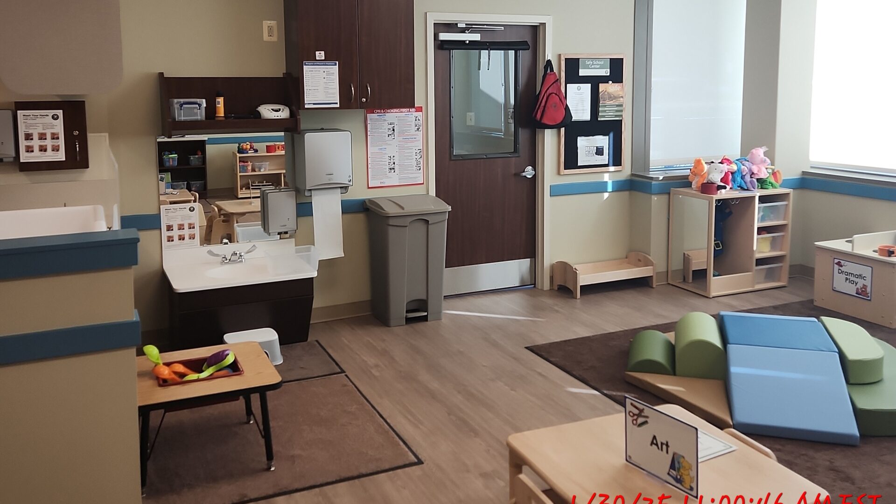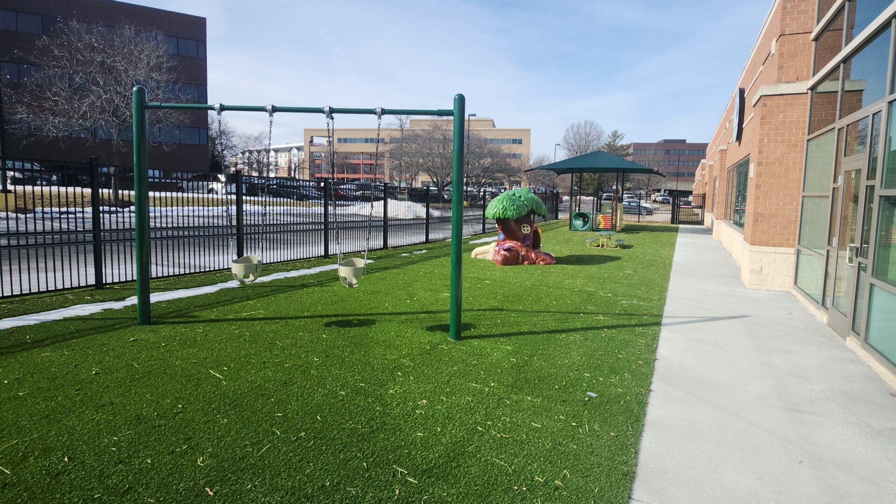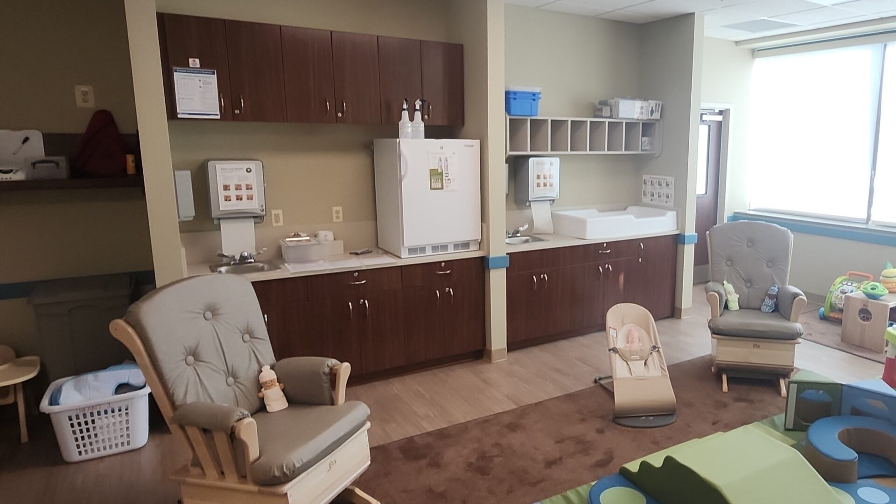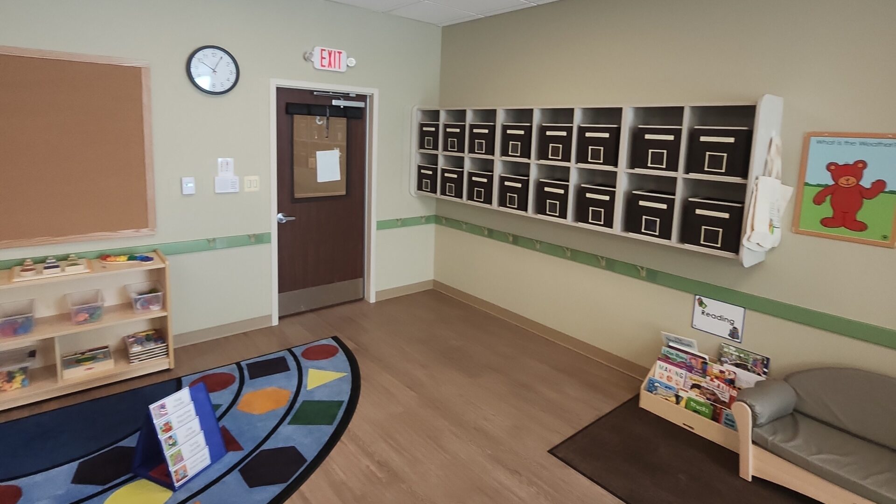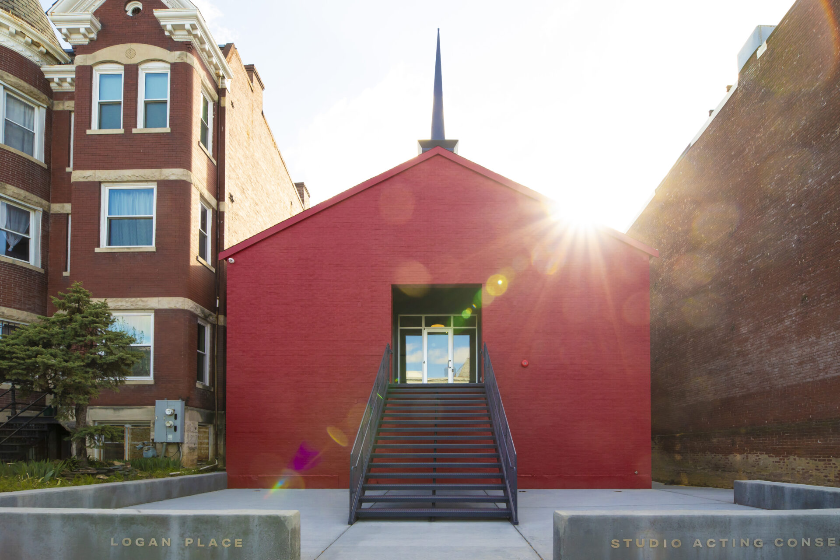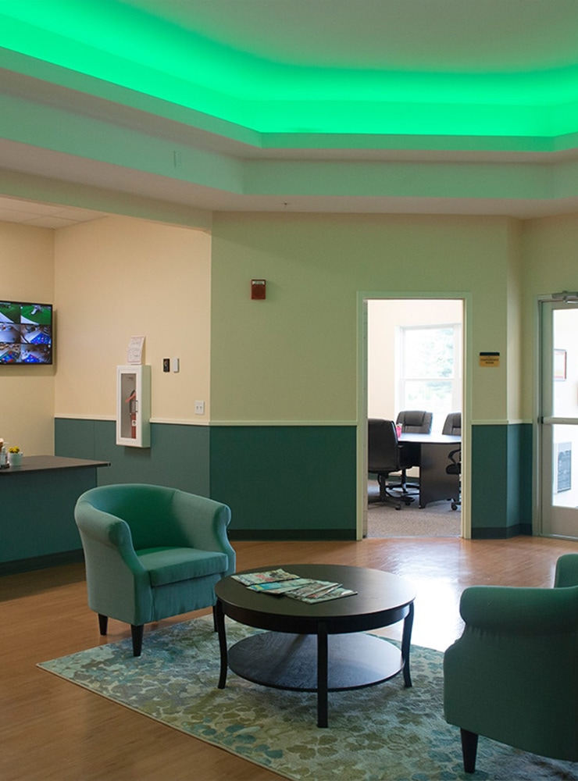The browser you are using is not supported. Please consider using a modern browser.
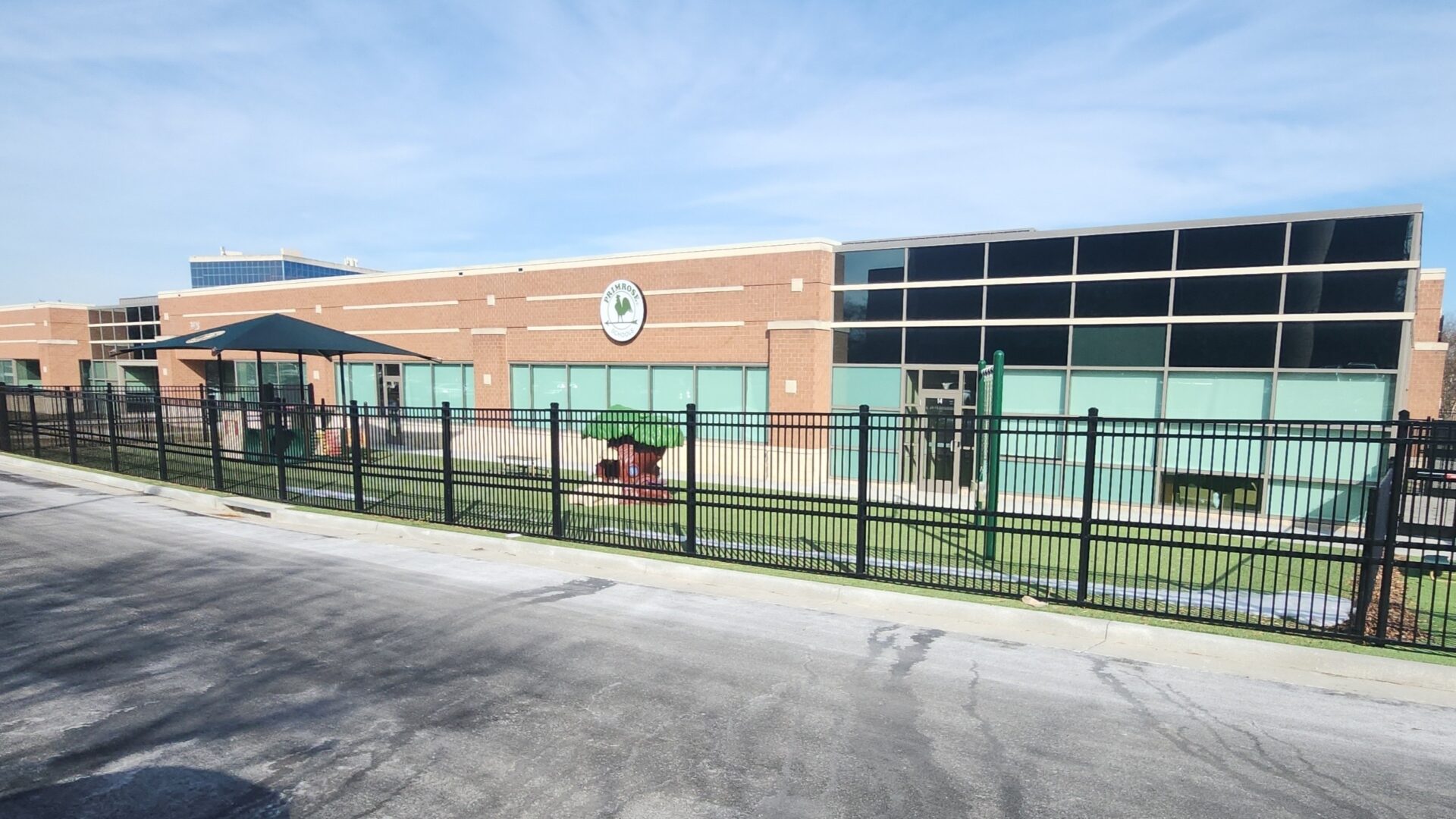
Primrose School Fairfax
About
This location was a tenant improvement to a portion of a one-story building which was a former office space and workout gym, to serve as a daycare facility with an outdoor playground with fence and gates. Scope included but wasn’t limited to, plumbing; installation of compliant fire protection systems; installation of HVAC units, new lighting, electrical distribution systems, low voltage and fire alarm; new floor coverings; interior walls and doors; ceilings; interior finishes; custom millwork; and the installation of a warming kitchen for preparation of pre-packaged food products.
Location -
Fairfax, VA
Setting -
Suburban
Size -
12,306 SF
Sector -
Educational / Childcare
