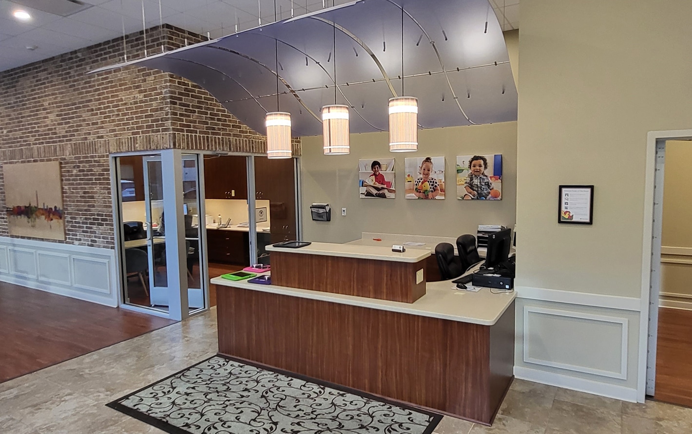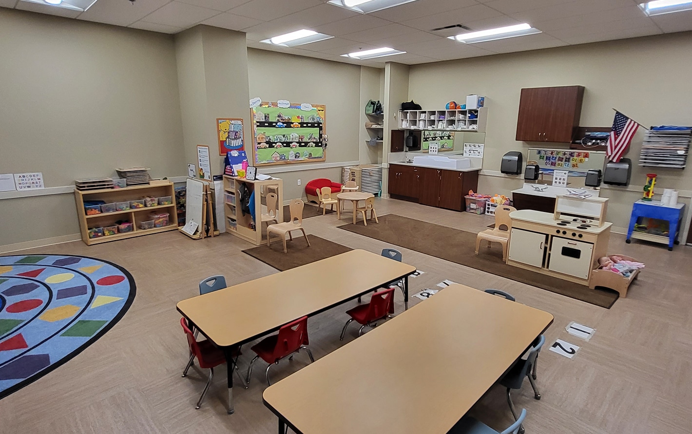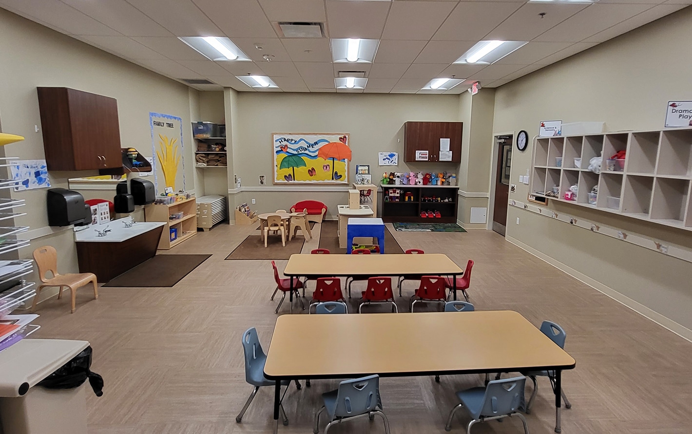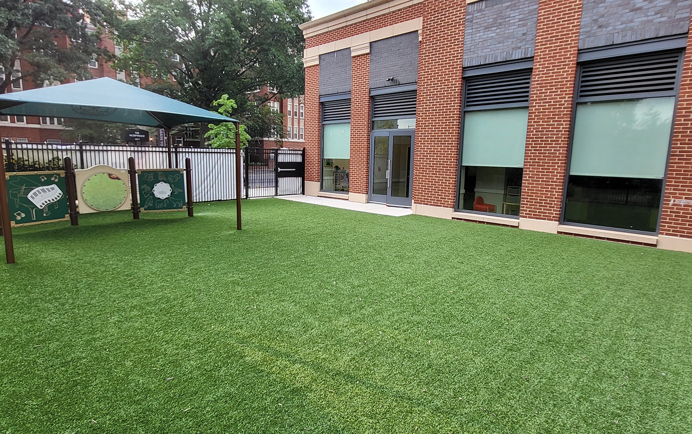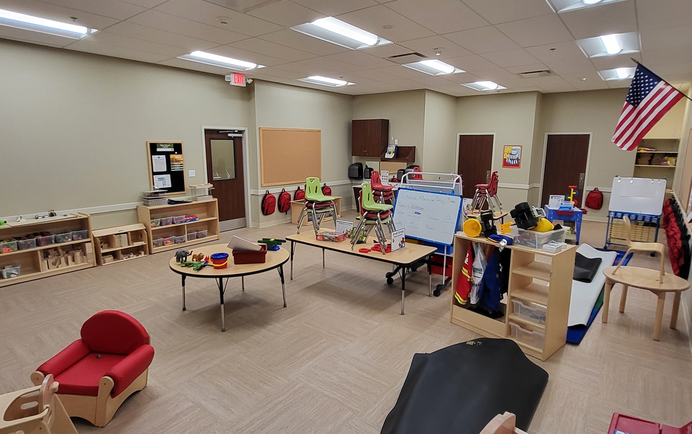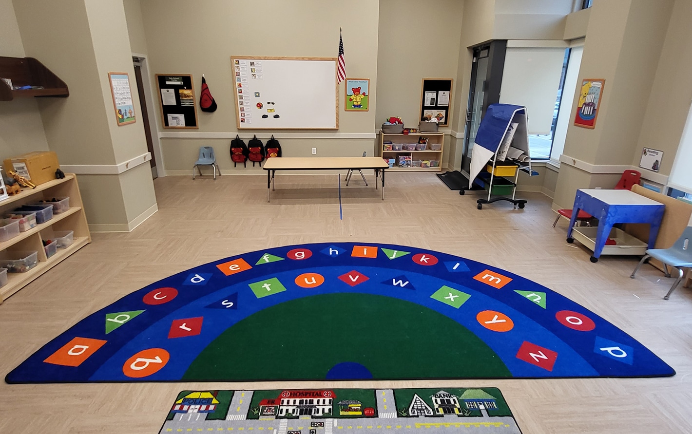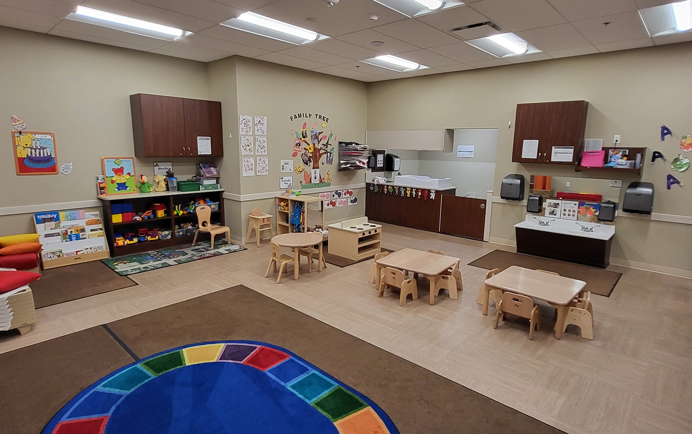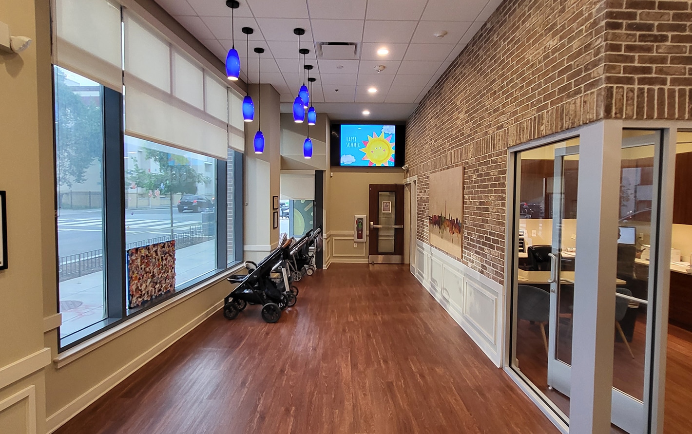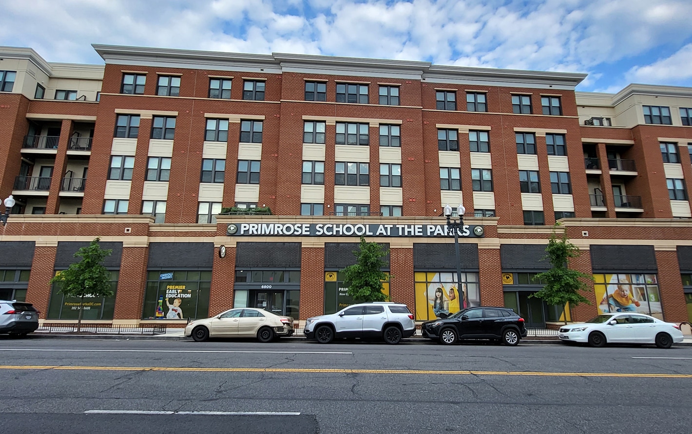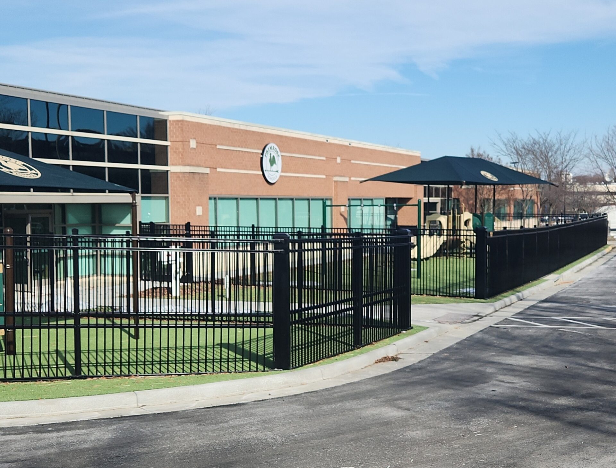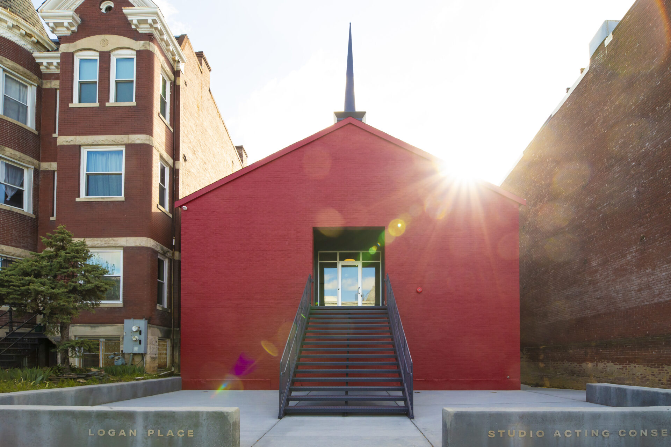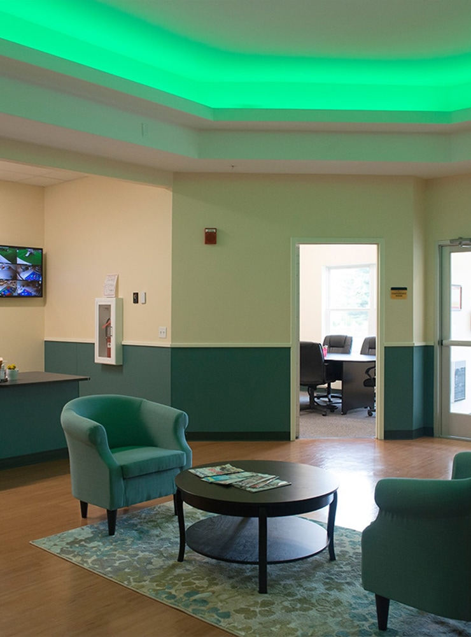The browser you are using is not supported. Please consider using a modern browser.

Primrose School Walter Reed
This was a tenant improvement of a one-story space, to serve as a child care facility with an outdoor playground.
About
The child care facility is located on the ground floor of an existing multi-use building and has direct access to grade. Construction included miscellaneous site work, playground development, fencing, and roof repairs. The interior scope included reworking of the plumbing, installation of compliant fire protection systems, new indoor and outdoor HVAC units, new lighting, a warming kitchen for preparation of pre-packaged food products, and more.
Location -
Washington, DC
Setting -
Urban
Size -
16,940 S.F.
Sector -
Educational
