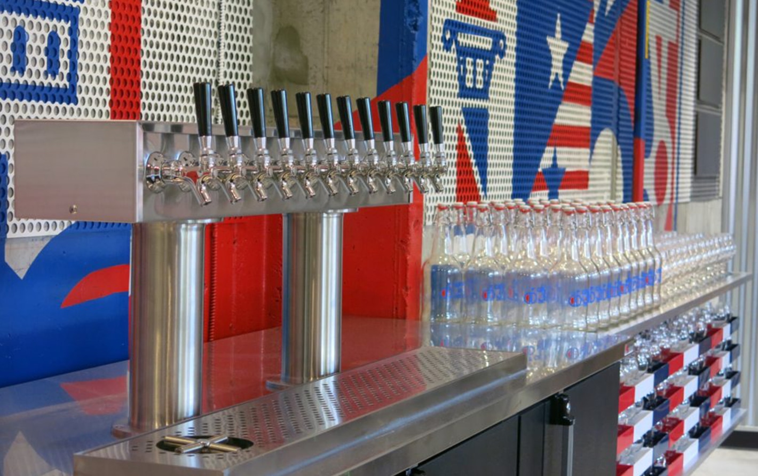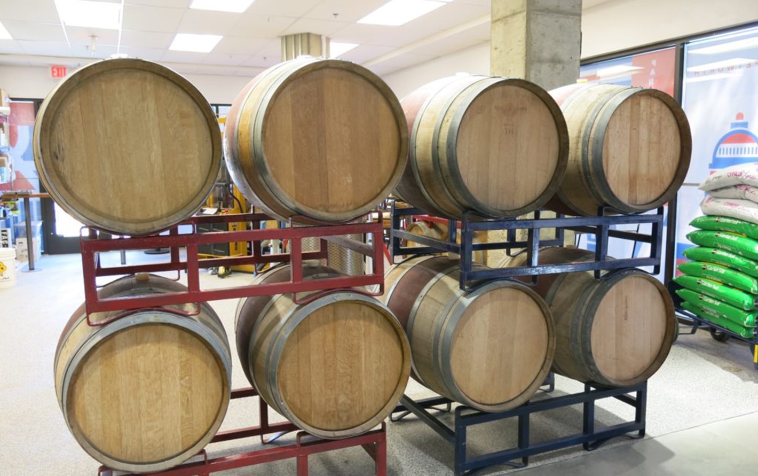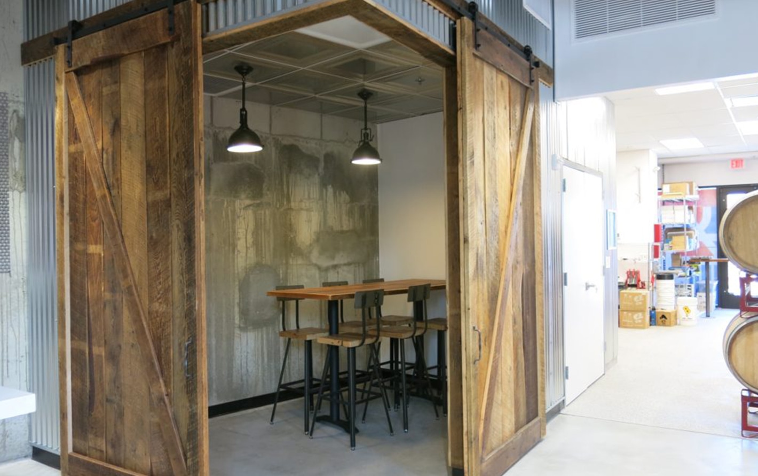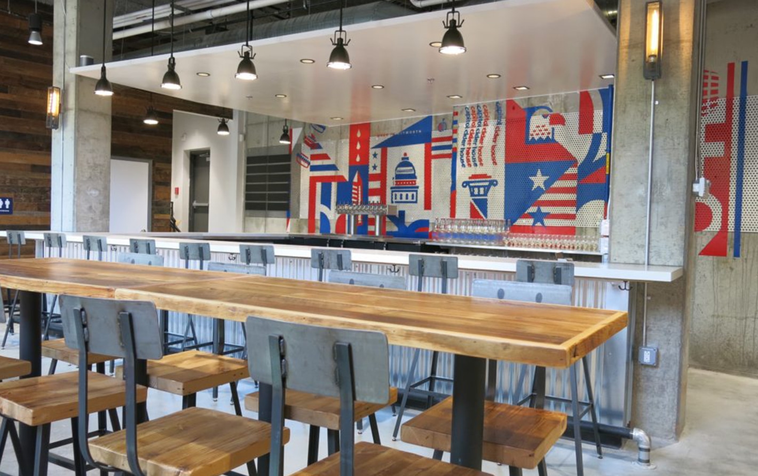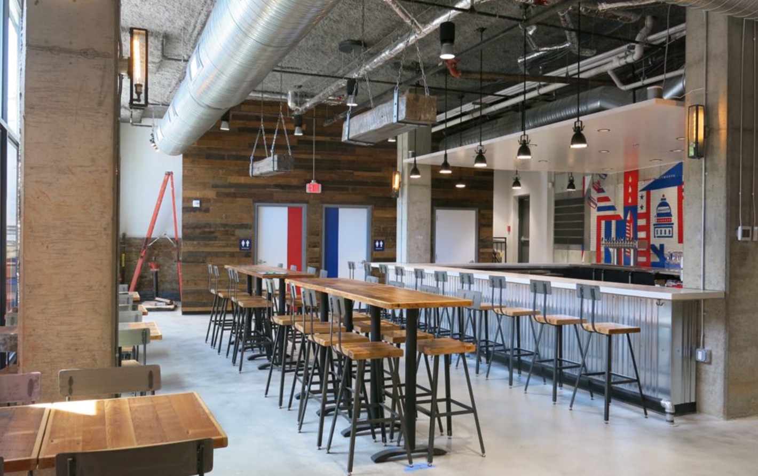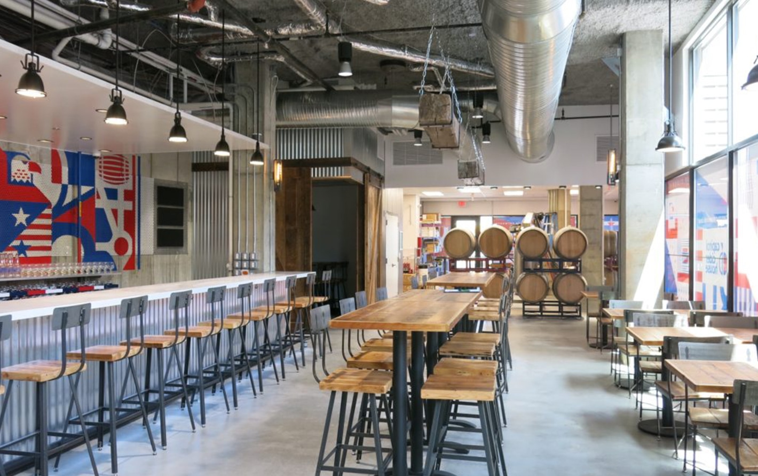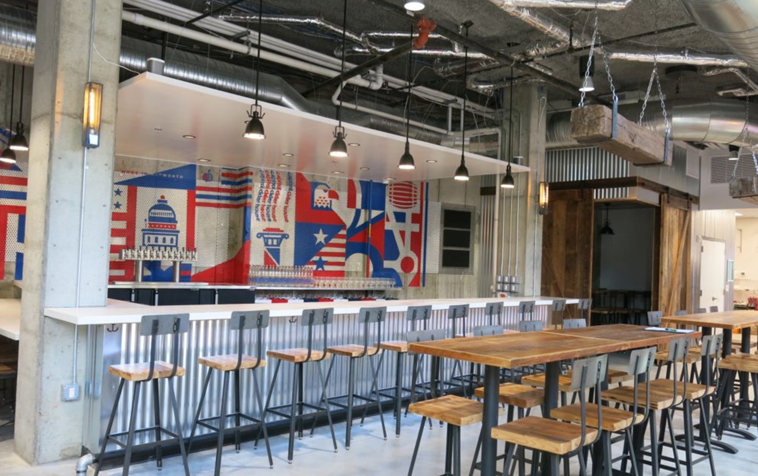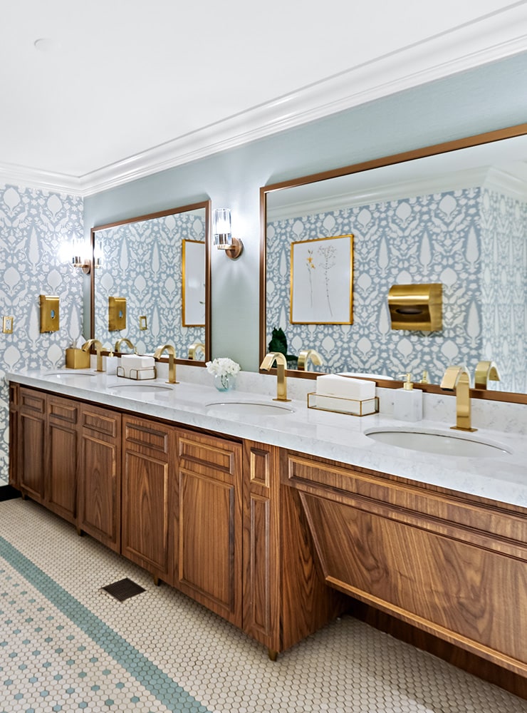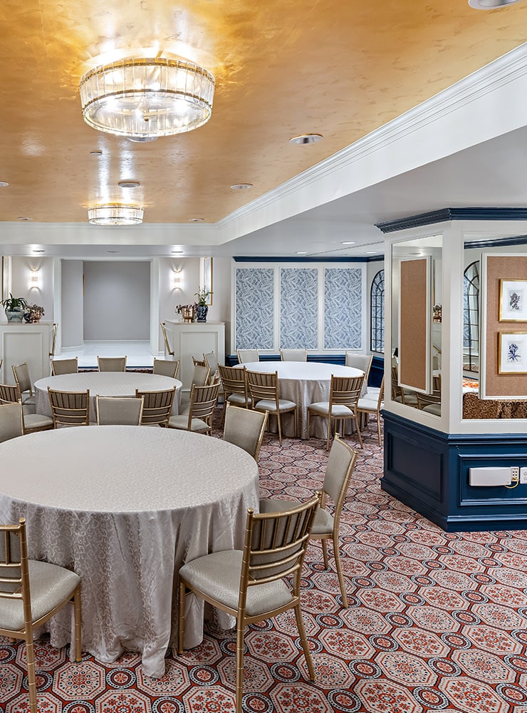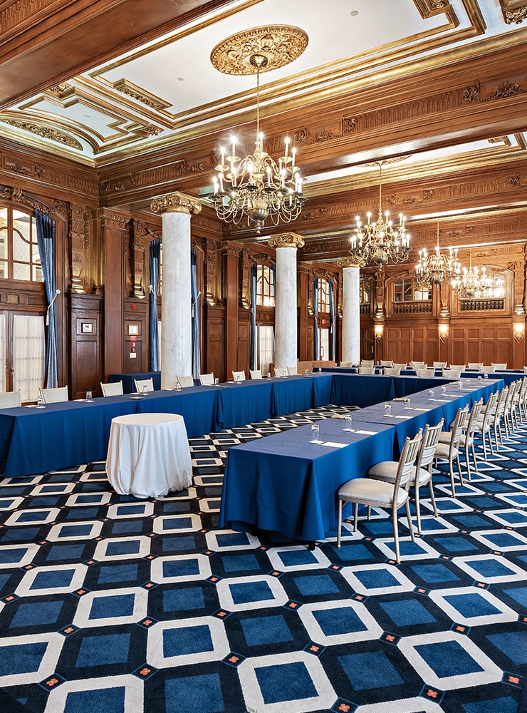The browser you are using is not supported. Please consider using a modern browser.

Capital Cider House
This was an interior alteration of an existing approved assembly base building shell space.
About
Tenant fit-out included construction of new partitions and doors and new electrical work to modify lighting and power. All electrical runs were connected to the existing building’s main electrical room and new mechanical work was installed as required.
Location -
Washington, DC
Setting -
Urban
Size -
2,840 S.F.
Sector -
Hospitality
