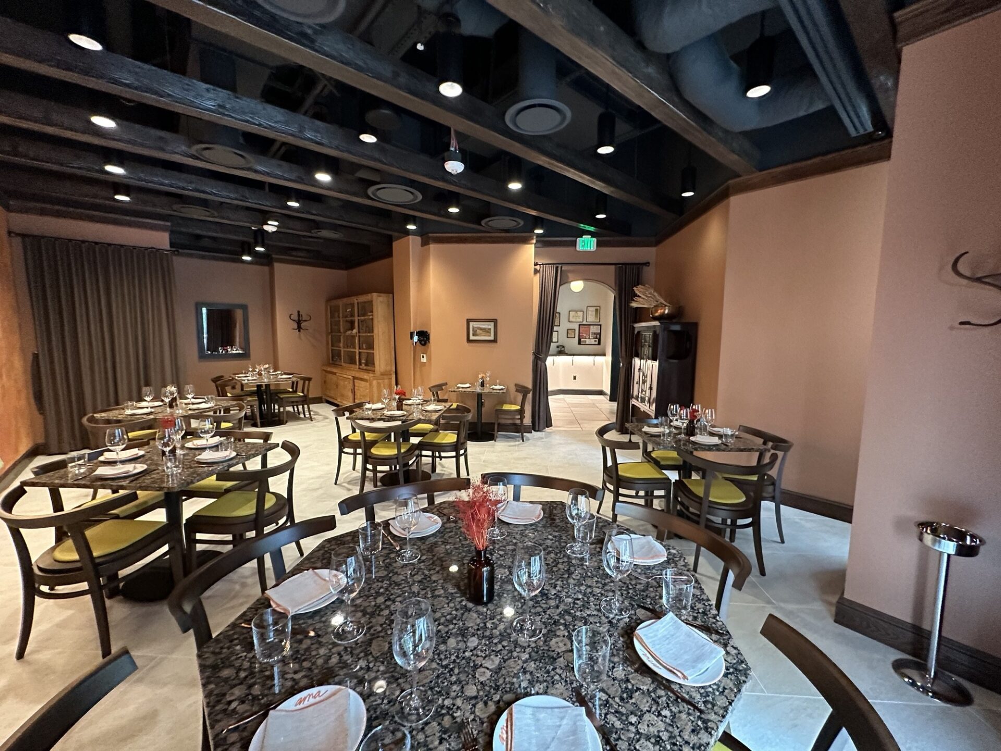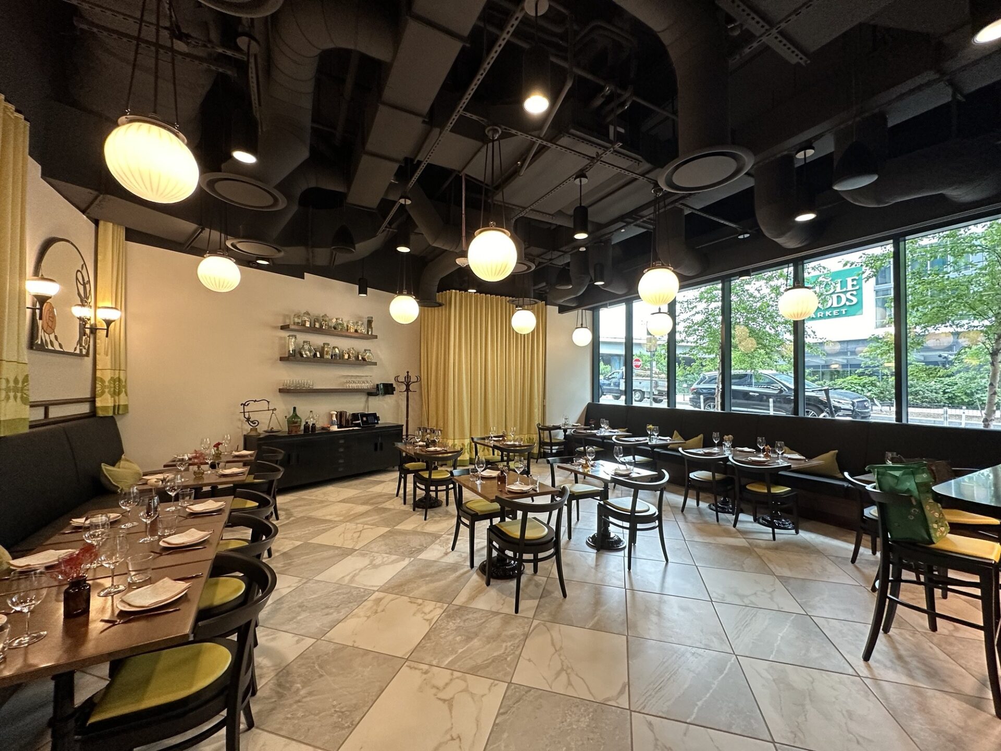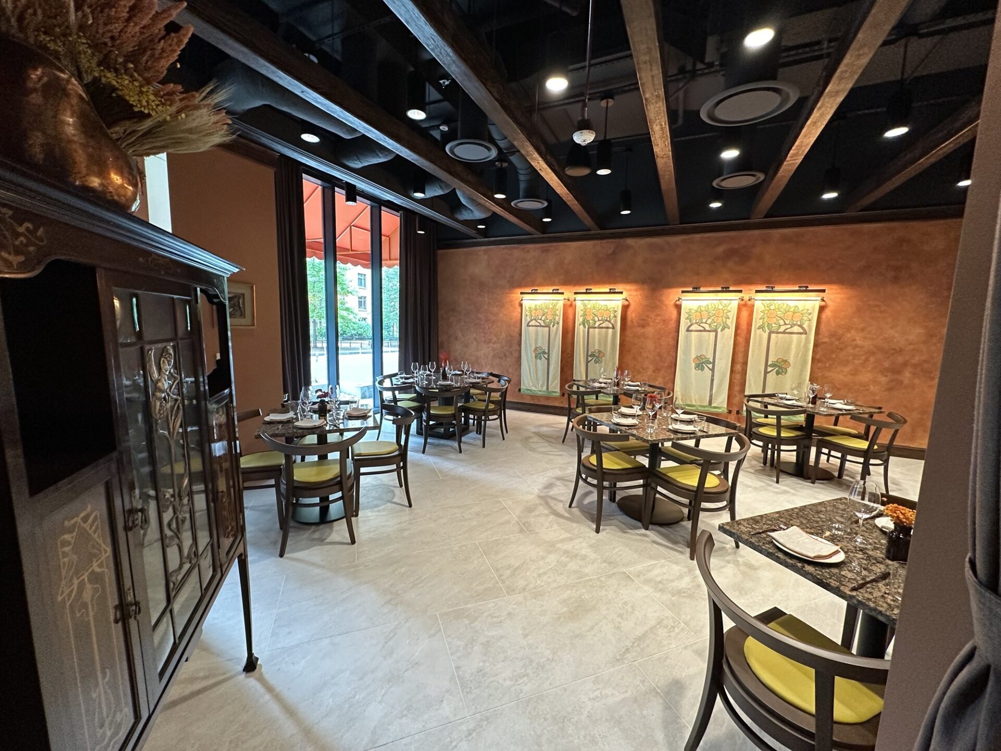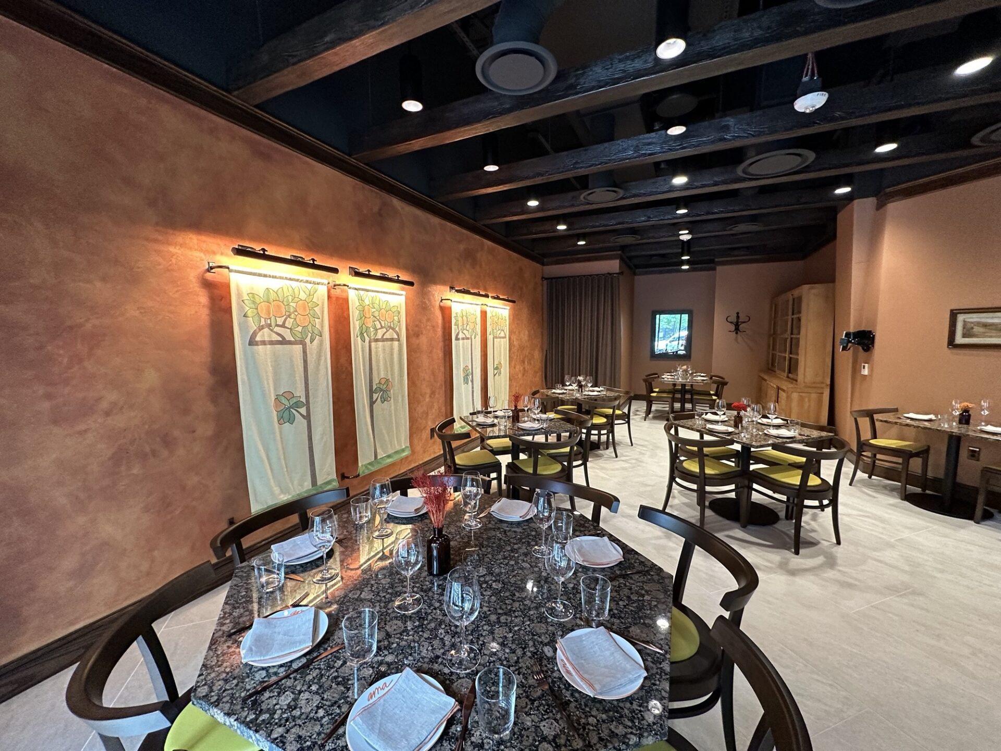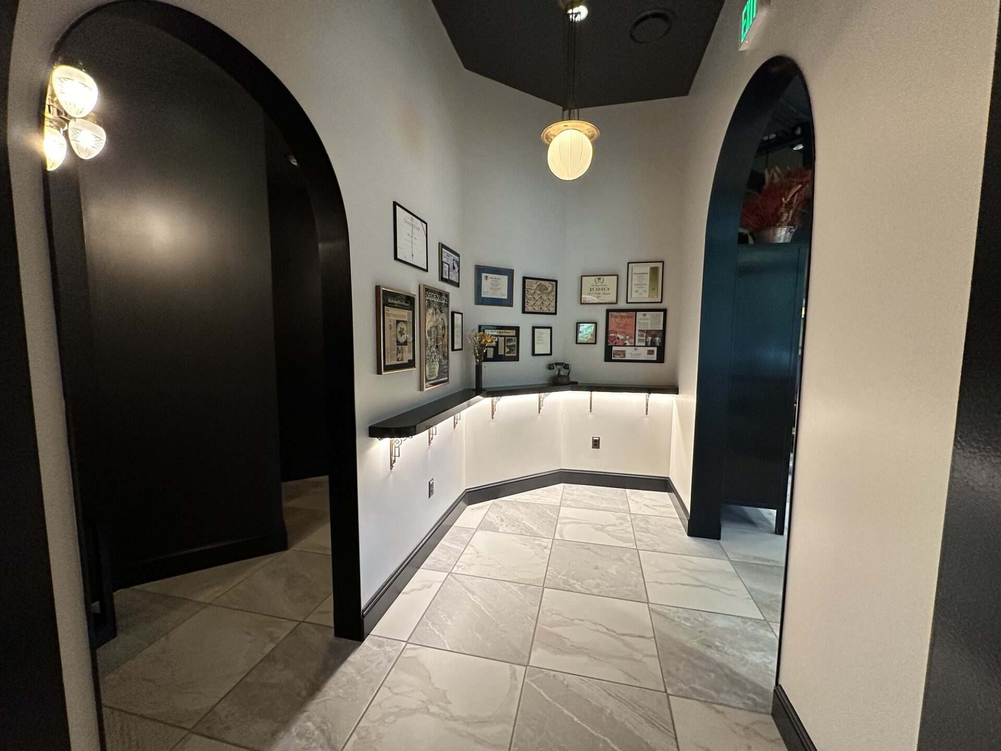The browser you are using is not supported. Please consider using a modern browser.
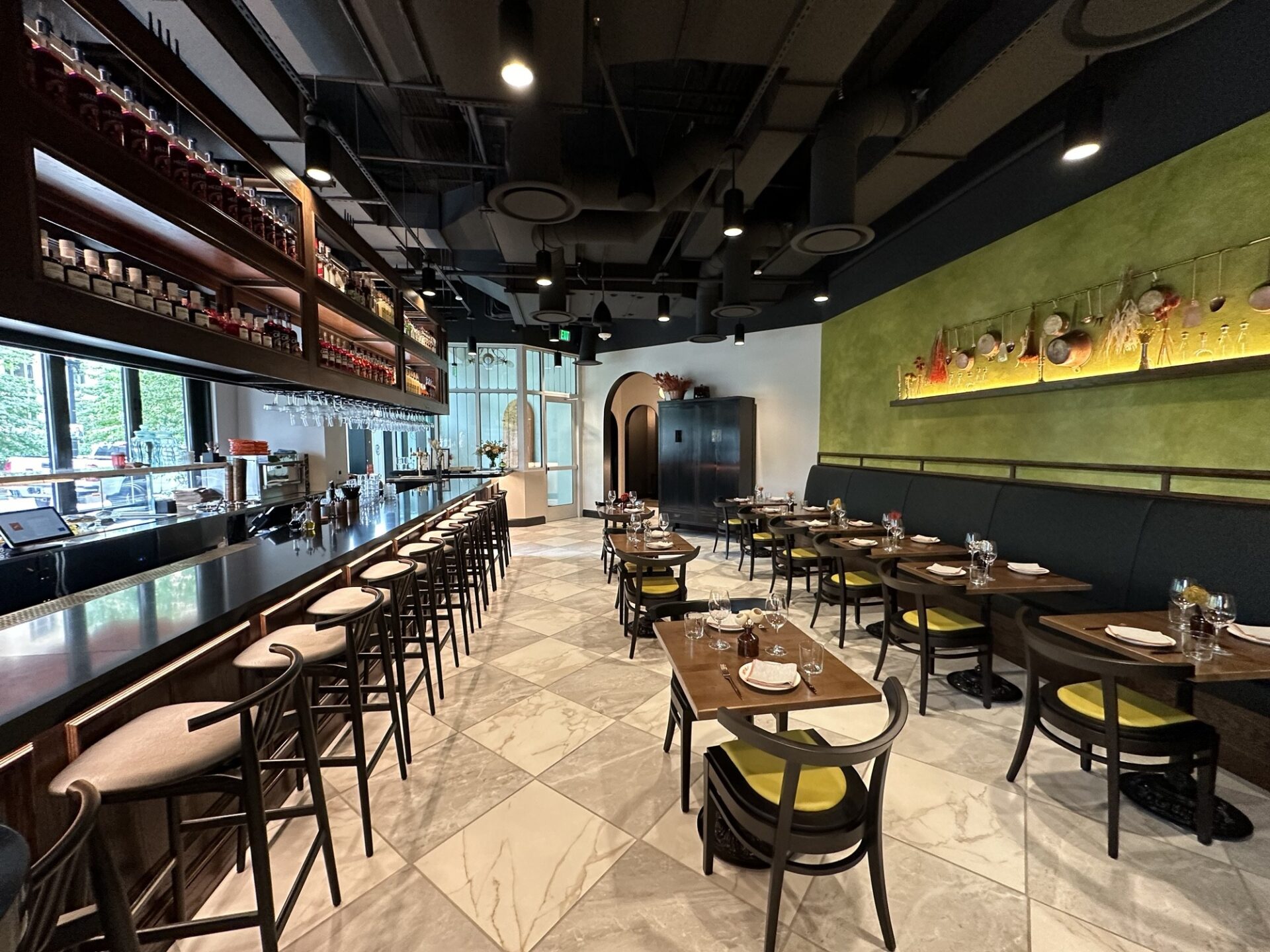
AMA
Renovation of an existing space into a Northern Italian restaurant/cafe.
About
This project was a renovation of an existing ground floor shell space into a healthy, sustainable northern Italian restaurant. The scope of work was both exterior and interior and included structural, mechanical, electrical, and plumbing work. There was revised millwork throughout, particularly at the cafe and chef's table, as well as revised lighting and power layouts.
Location -
Washington, DC
Setting -
URBAN
Size -
4,055 SF
Sector -
Restaurant
